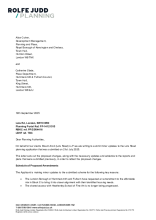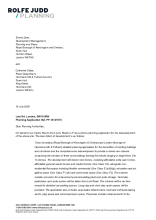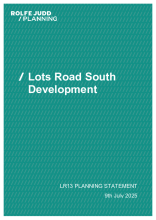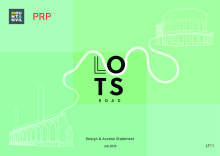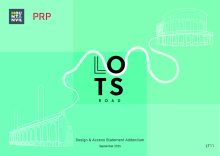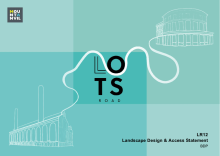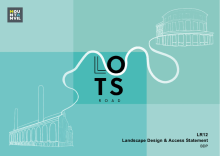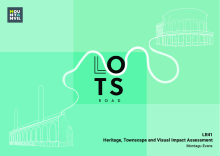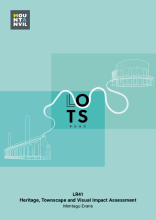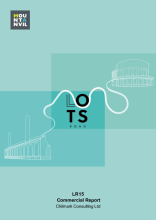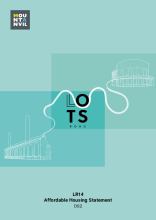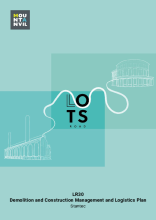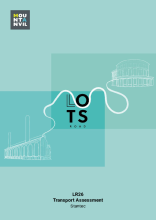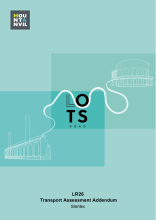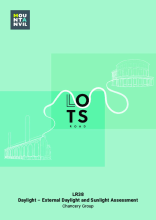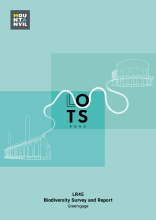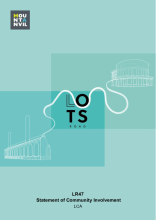Lots Road South redevelopment
On this page
- Planning application for Lots Road South
- Application site location
- What the application is for
- Viewing application documents
- Overview of the proposals (documents from the planning application)
- Commenting on the application
- Assessing the application
- When a decision will be made
- After the decision is made
- Timeline
Planning application for Lots Road South
On 21 July 2025, the council, acting as the local planning authority (LPA), received a planning application from Mount Anvil LLP for the redevelopment of the Lots Road South site.
The council has now received amendments to the planning application and is consulting on the amended application from 26 September 2025 to 17 October 2025.
This site is designated in the council’s 2024 Local Plan as a site allocation. These allocations across the borough support the council’s vision for sustainable growth by providing new homes, businesses, and community spaces to meet residents’ needs. Specifically, the Lots Road South site is classified as a “large site” under policy SA6 of the RBKC Local Plan 2024. This policy promotes a high-quality, mixed-use development that is employment-led and includes both residential and employment spaces.
The site spans the boundary between the Royal Borough of Kensington and Chelsea (RBKC) and the London Borough of Hammersmith and Fulham (LBHF). A separate planning application has been submitted to LBHF for the portion within their area. RBKC will act as a statutory consultee on that application, and local residents and interested parties can submit their comments directly to LBHF.
This webpage focuses on the proposals within RBKC.
Application site location
The application site is situated on the south-western side of Lots Road, between Chelsea Harbour and King’s Road.
The site is located in the Chelsea Riverside ward and is shown outlined in red on the map below.

The site is formed by Chelsea Creek Car Pound Lots Road, 65-69 and 71-73 Lots Road, LONDON, SW10 0RN.
The map below shows the land within RBKC (outlined in red), with the RBKC/LBHF boundary indicated by a black line:

What the application is for
The application seeks planning permission for the redevelopment of the site to provide a mixed-use development which includes the provision of new homes, employment space, a community facility and public realm improvements.
The application proposes:
- 274 homes, including 118 community homes comprising 65 extra care homes and 53 general needs homes (all at social rent levels)
- 2,015sqm of flexible commercial and community floorspace, including 684.3sqm of affordable workspace and 274.3sqm of community centre space
- a new public square, Creekside promenade, and linear garden structure
The application includes works to the Chelsea Creek.
In September 2025, the council received amendments to the planning application.
The ‘red line’ of the application site has been amended to remove the land under ownership of Heatherly School of Fine Art and to reflect the updated access arrangements.
The red line site boundary in the northern portion of Lots Road South adjacent to Heatherley School of Fine Art as submitted (left) and as amended (right):

The amendments also change in the affordable housing mix in Block C.
Please see the amendments cover letter for more information on all the changes and differences from the originally submitted scheme.
Viewing application documents
The planning application reference number is PP/25/04416. Application drawings and document, can be viewed on the planning pages (select ‘see documents').
Additionally, some key application documents are provided below for an overview of the proposals. To view all documents, please visit the planning pages via the link above.
Overview of the proposals (documents from the planning application)
Please note some files are large.
- Amendments cover letter
- Cover letter
- Planning statement
- Design and access statement (including design and access statement addendum)
- Landscape design and access statement (including landscape design and access statement addendum)
-
- Heritage, townscape and visual impact assessment (including heritage townscape and visual impact assessment addendum)
-
- Commercial report
- Affordable housing statement
- Demolition and construction management and logistics plan
- Transport assessment (including transport assessment addendum)
- Daylight external daylight and sunlight assessment
- Preliminary ecological appraisal
- Statement of community involvement
Commenting on the application
If you have any comments about the application, please submit them using the online comments form, which can be found by selecting the ‘comment’ button.
The council, as the local planning authority received amendments to the planning application in September 2025.
As such, a second public consultation until the 17 October 2025 has commenced.
Comments should be provided by 17 October 2025. Comments must be submitted in writing to be considered in the assessment of the proposals.
Due to the volume of responses, we cannot respond individually to comments, but you will receive a confirmation email upon submission. All comments received will be publicly available online.
Assessing the application
The application will be assessed by the council’s Planning Officers, who will make a recommendation on whether or not to grant planning permission. Planning Officers will review the application, gather information to help assess it, and will visit the site. They will ask specialist advisors to give their views on the application to help assess it.
The assessment centres around whether or not the proposals comply with Planning policies contained within the Development Plan. The Development Plan includes the London Plan (2021) and the council’s Local Plan (2024). Planning legislation requires planning applications to be determined in accordance with the Development Plan unless material considerations indicate otherwise.
The council also has a Supplementary Planning Document for Lots Road South (‘Lots Road South SPD – Design Brief’). This document provides more detailed guidance on the design brief and provides a framework for any future planning application relating to the site.
When the assessment of the application has been completed, Planning Officers will prepare a report explaining the recommendation to grant permission or refuse permission for the proposal. We will publish this report on the council’s website ahead of the application being presented to the council’s Planning Committee at a public meeting for their consideration as to whether or not to grant planning permission. We will advertise details of this meeting nearer the time so you can attend if you wish, and we will directly notify anyone who makes representations on the application of this date ahead of the meeting.
The application is referable to the Mayor of London. We will notify the Mayor of the outcome of the Planning Committee’s consideration of the application. In their role of making strategic planning decisions, the Mayor may occasionally take over an application, thereby becoming the local planning authority. The Mayor must then hold a public Representation Hearing before deciding whether or not to grant planning permission.
When a decision will be made
There is no set timetable at this stage. Major applications typically take time to assess before being presented to the Planning Committee for decision.
After the decision is made
When the application has been decided we will publish the decision notice on the Planning Application website.
If the application is granted there will be conditions, some of which will require the applicant to submit further details for the Local Planning Authority’s approval. Those further applications will be advertised on the council’s website.
If the application is refused or granted with conditions the applicant thinks are unreasonable, they can appeal to the Secretary of State to overturn the decision. If this happens, we will provide information about the appeal.
Timeline
- application received: 21 July 2025
- first public consultation commenced: 29 August 2025
- first public consultation ends: 10 October 2025
- second public consultation commenced: 26 September 2025
- second public consultation ends: 17 October 2025
- council's Planning Committee meeting: (to be confirmed)
- application decided: (to be confirmed)
Last updated: 26 September 2025

